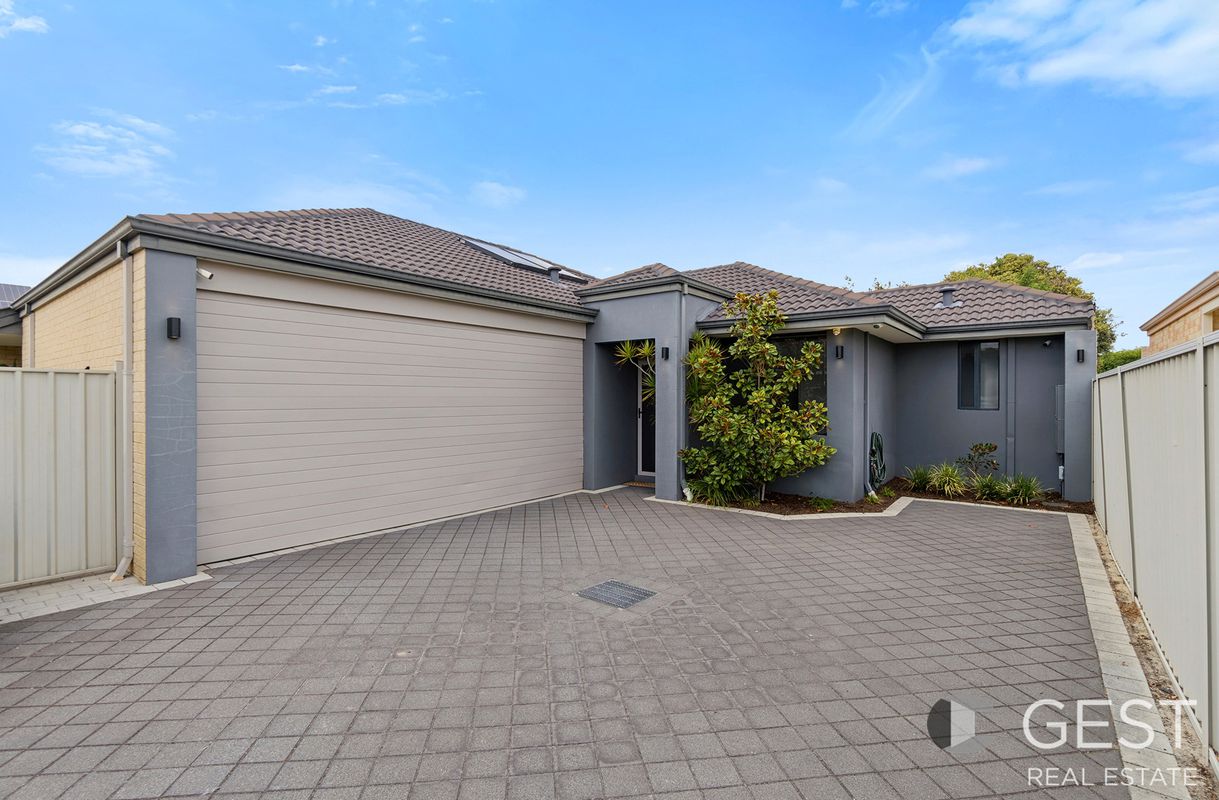9 Syme Road, Alexander Heights
| 4 Beds | 2 Baths | Approx 566 Square metres | 2 car spaces |

Homes like this stunning 4-bedroom, 2-bathroom plus study residence with class, space and affordability in the heart of Alexander Heights are in demand, there the perfect family home. Boasting 4 living areas, 2 toilets, and a double garage, this property offers ample space for comfortable living and entertaining.
The modern design and well-appointed features make this house a standout in the area. From the double door entry to the formal lounge with its shining timber flooring and plantation shutters to the music room (which could be turned into a 5th bedroom), the French doors opening into the Study and the sleek kitchen with quality appliances to the large meals area and adjoining family room. The living space continues with the separate games room leading to the children’s activity room from which the three generous sized minor bedrooms are located off. Every detail has been carefully considered to make this the perfect family home with space and privacy for the whole family to enjoy. The outdoor area under the pitched colour bond patio is ideal for hosting gatherings or simply relaxing in the sunshine.
Located at 9 Syme Road, this property with its enclosed front and rear yards is conveniently situated near schools, parks, shops, and public transport. Don't miss this opportunity to own a beautiful home in a sought-after suburb. Contact us today to arrange a viewing and make this house your own.
For further information please call Stephen Nagle 0417 967 713
Property Summary:
4 Bedrooms
2 Bathrooms
Study
Formal Lounge
Music Room / Formal Dining
Family Room
Meal Area
Kitchen
Games Room
Children’s Activity Room
Ducted Evaporative Air Conditioning
Split System Air Conditioning
Solar Panels
Double Garage / Automatic door
Built 2001
Living Area Approximately 208m2
Land Size 566m2
Disclaimer
The particulars and photographs shown on this website are supplied for information only and shall not be taken as a representation in any respect on the vendor or the agent. The information, opinions and publications available on this website are broad guides for general information only. They are solely intended to provide a general understanding of the subject matter and to help you assess whether you need more detailed information. The material on this website is not and should not be regarded as legal, financial or real estate advice. Users should seek their own legal, financial or real estate advice where appropriate. Every effort is made to ensure that the material is accurate and up to date. However, we do not guarantee or warrant the accuracy, completeness, or currency of the information provided. You should make your own enquiries and obtain independent professional advice tailored to your specific circumstances before making any legal, financial or real estate decisions.





The particulars and photographs shown on this website are supplied for information only and shall not be taken as a representation in any respect on the vendor or the agent. The information, opinions and publications available on this website are broad guides for general information only. They are solely intended to provide a general understanding of the subject matter and to help you assess whether you need more detailed information. The material on this website is not and should not be regarded as legal, financial or real estate advice. Users should seek their own legal, financial or real estate advice where appropriate. Every effort is made to ensure that the material is accurate and up to date. However, we do not guarantee or warrant the accuracy, completeness, or currency of the information provided. You should make your own inquiries and obtain independent professional advice tailored to your specific circumstances before making any legal, financial or real estate decisions.


23A Westlake Road, Morley
| 3 beds | 2 baths | 2 car spaces |