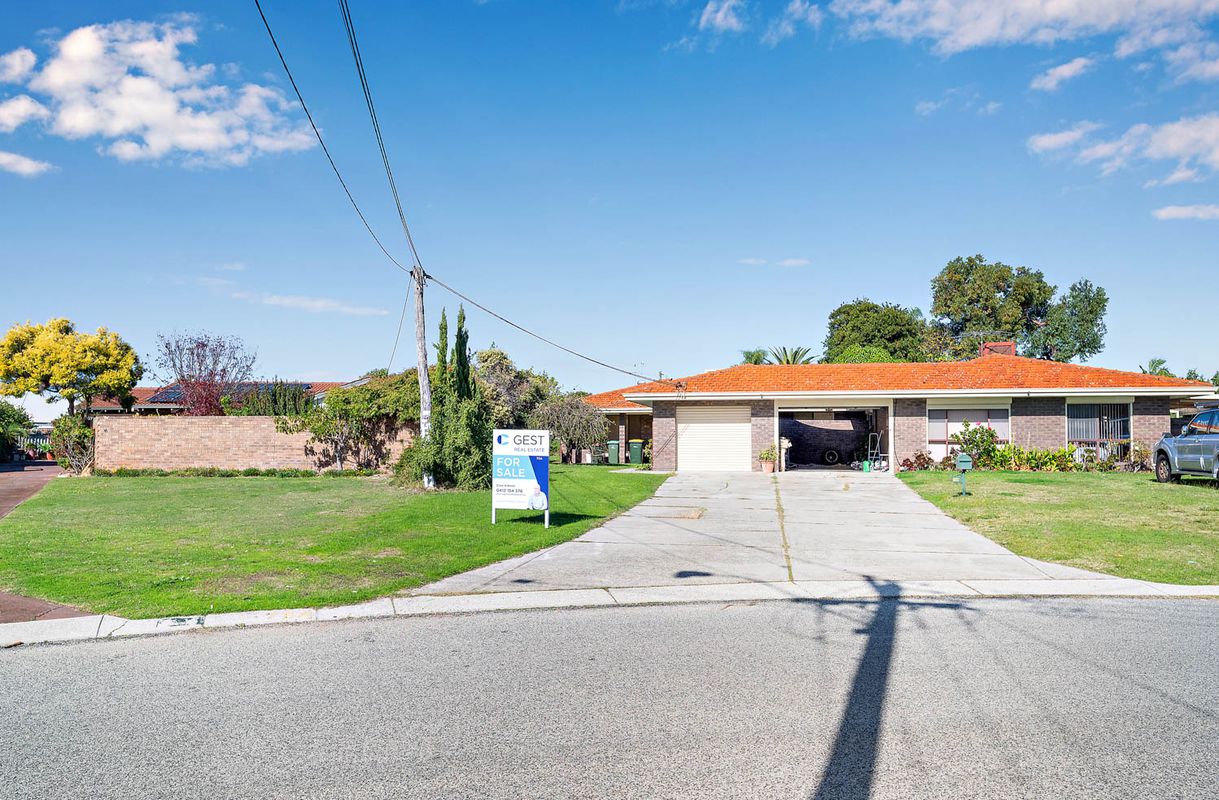148 HAYES AVENUE, Dianella
| 5 Beds | 2 Baths | Approx 865 Square metres | 3 car spaces |

THIS MASSIVE FAMILY HOME PRESENTS AN AMAZING VALUE, PRIME LOCATION AND A PERFECT HOME FOR THE TRADESMEN…
Positioned perfectly on the hill cornering Hayes Avenue and Chesson Street to complement panoramic views of the hills and offering two separate driveway access to the under croft area. This section of the home comprises 3-car garage with drive through access, 2 workshops, storeroom and a huge games room.
Further comfortable family living is afforded by 2 separate living zones, 5 mostly king and queen size bedrooms (4 with built-in robes), 2 bathrooms, perfectly appointed modern kitchen with lovely views and a large laundry. You will also be delighted with the amount of storage facility on every level of the home.
For all your outdoor living and entertaining, there is a massive patio area complete with spa and fishpond all complemented by lovely views to the hills and a lush bore reticulated backyard.
Combined with prime location and land banking prospects of a subdividable land, this exceptionally spacious home can be enjoyed as is or add your own touches as desired.
Motivated seller has just massively reduced the price due to having to relocate so don’t delay your opportunity here! Contact Jackie Tomic 0400 988 358
FEATURES AND LIFESTYLE YOU WILL APPRECIATE:
• Elevated position with lovely views, moments from schools, shopping centres and public transport
• Great home for trades people with 2 separate driveways, parking for trailer, boat and caravan
• 5 huge bedrooms
• 2 bathrooms
• Huge games room includes Pool Table, has side gate access and provides multiple use options
• Family room with balcony and views
• Spacious TV room with city glimpses
• Large dining room adjacent to kitchen
• Modern kitchen with lovely outlook over the treetops and rear yard
• 3 car garage with drive through access and adjoin workshops and storeroom
•
Extensive storage facilities at every level
• Tranquil outdoor entertaining area with spa and fishpond
• Air conditioning
• Security alarm
• 865 sqm bore reticulated prime land with subdivision prospects
Disclaimer:
The particulars and photographs shown on this website are supplied for information only and shall not be taken as a representation in any respect on the vendor or the agent. The information, opinions and publications available on this website are broad guides for general information only. They are solely intended to provide a general understanding of the subject matter and to help you assess whether you need more detailed information. The material on this website is not and should not be regarded as legal, financial or real estate advice. Users should seek their own legal, financial or real estate advice where appropriate. Every effort is made to ensure that the material is accurate and up to date. However, we do not guarantee or warrant the accuracy, completeness, or currency of the information provided. You should make your own inquiries and obtain independent professional advice tailored to your specific circumstances before making any legal, financial or real estate decisions





The particulars and photographs shown on this website are supplied for information only and shall not be taken as a representation in any respect on the vendor or the agent. The information, opinions and publications available on this website are broad guides for general information only. They are solely intended to provide a general understanding of the subject matter and to help you assess whether you need more detailed information. The material on this website is not and should not be regarded as legal, financial or real estate advice. Users should seek their own legal, financial or real estate advice where appropriate. Every effort is made to ensure that the material is accurate and up to date. However, we do not guarantee or warrant the accuracy, completeness, or currency of the information provided. You should make your own inquiries and obtain independent professional advice tailored to your specific circumstances before making any legal, financial or real estate decisions.


75A Smallman Crescent, Greenwood
| 3 beds | 1 bath | 1 car space |