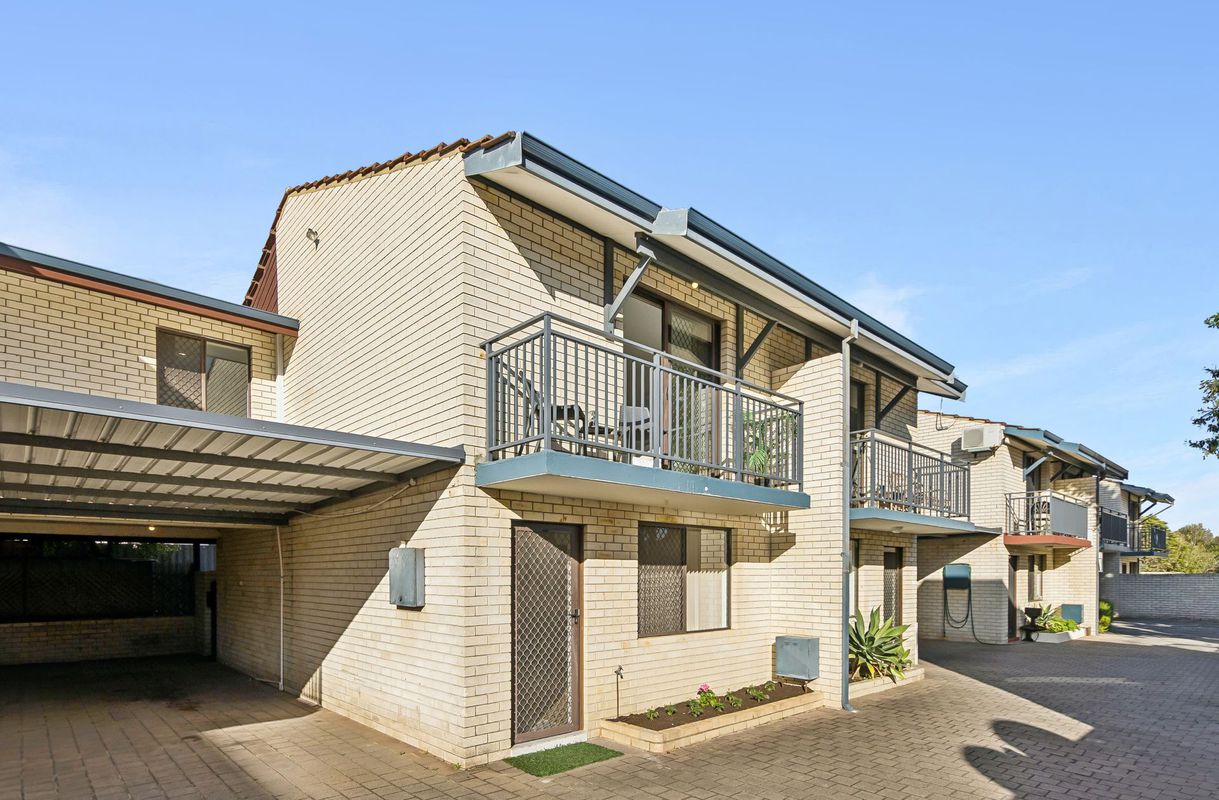16 CHATTON STREET, Dianella
| 4 Beds | 2 Baths | Approx 728 Square metres | 4 car spaces |

This wonderful home not only overlooks the parklands, it also offers everything you need for comfortable family living both within the space of the home and the convenience of local amenities.
The moment you enter the home, you will love the tranquil ambience afforded by a light filled living zone with an outlook over the front and rear yard. Add to this beautiful timber flooring which is perfectly complemented by plantation shutters throughout the home.
The open plan living area is huge and includes a perfectly appointed designer kitchen with extensive cupboards and bench space, breakfast bar, integrated dish washer and stone benchtops. The kitchen area provides you with a view of the entire living area, outdoor alfresco dining and both the front and rear yard, allowing you to be connected with family and guest from every vantage point.
You will also appreciate the ideal outdoor living area, complete with outdoor kitchenette with bar fridge, undercover kids play area and a substantial lawn space – perfect for hosting family and friends whilst enjoying watching kids and pets at play.
Treat your family to something special and secure this gorgeous 4 bedroom 2 bathroom home with nothing to do but move in and enjoy creating family memories for years to come.
To view this magnificent home contact Jackie Tomic 0400 988 359
NEARBY AMENITIES
Dianella Plaza and public transport just around the corner on Grand Promenade. Sutherland Primary School, Our Lady’s Assumption School are within walking distance and Edith Cowan University is within a 5 min drive. Breckler Park, Yokine Reserve, Terry Tyzack Recreation Centre and choice of golf courses are all nearby.
SUMMARY
• Situated opposite Des Hoffman Reserve, beautify presented and ready to move in and enjoy convenience to all major amenities.
• Expansive open-plan kitchen, dining and living area at the heart of the home.
• Perfectly appointed and custom designed kitchen, with stone bench tops, quality appliances and ample cupboard and bench spaces.
• Large master bedroom at the front of the home, with Hampton style shutters and built in robe.
• Luxurious main bathroom with stone bench tops, twin showerhead & WC
• Spacious bedrooms with built in robes.
• Polished wooden floorboards throughout the home.
• Hamptons style shutters throughout.
• Well-appointed and functional second bathroom with large shower/bath and incorporating laundry.
• 4 x Reverse cycle air-condition units.
• Spacious outdoor entertaining area with kitchen facility and bar fridge.
• Undercover decked outdoor kids play area and outdoor fire pit
• Lush reticulated front and rear gardens.
• Concrete driveway with ample space for parking 3 + cars
• Water $1,254.17
• Council $1,629.75
• Land size 728 sqm
• Built 1972
Disclaimer
The particulars and photographs shown on this website are supplied for information only and shall not be taken as a representation in any respect on the vendor or the agent. The information, opinions and publications available on this website are broad guides for general information only. They are solely intended to provide a general understanding of the subject matter and to help you assess whether you need more detailed information. The material on this website is not and should not be regarded as legal, financial or real estate advice. Users should seek their own legal, financial or real estate advice where appropriate. Every effort is made to ensure that the material is accurate and up to date. However, we do not guarantee or warrant the accuracy, completeness, or currency of the information provided. You should make your own inquiries and obtain independent professional advice tailored to your specific circumstances before making any legal, financial or real estate decisions.






The particulars and photographs shown on this website are supplied for information only and shall not be taken as a representation in any respect on the vendor or the agent. The information, opinions and publications available on this website are broad guides for general information only. They are solely intended to provide a general understanding of the subject matter and to help you assess whether you need more detailed information. The material on this website is not and should not be regarded as legal, financial or real estate advice. Users should seek their own legal, financial or real estate advice where appropriate. Every effort is made to ensure that the material is accurate and up to date. However, we do not guarantee or warrant the accuracy, completeness, or currency of the information provided. You should make your own inquiries and obtain independent professional advice tailored to your specific circumstances before making any legal, financial or real estate decisions.


3 / 326 Stirling Street, Highgate
| 3 beds | 1 bath | 2 car spaces |