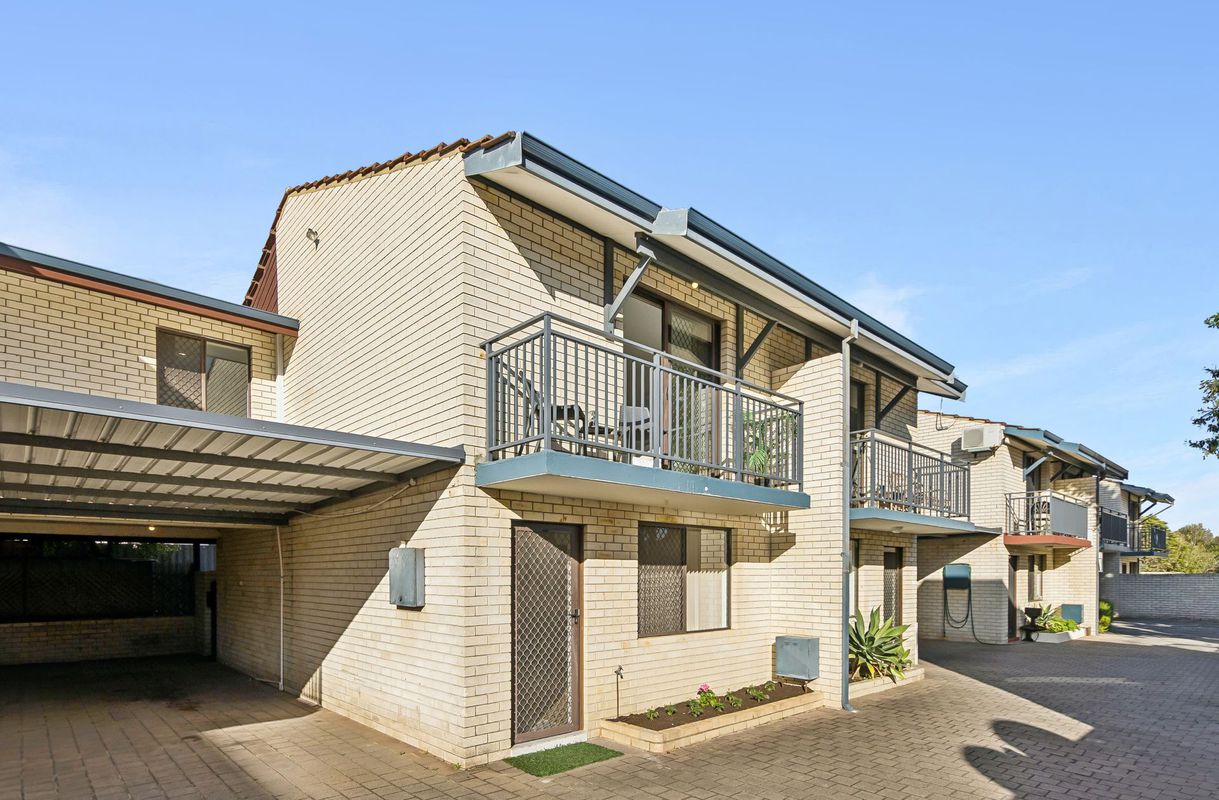39 SHANNON ROAD, Dianella
| 4 Beds | 2 Baths | Approx 729 Square metres | 2 car spaces |

If you are looking for that special location and a home that allows your family to spread out and live in comfort with 346sqm practical living space, then this is it. Situated in a sought after street and within 200m to Dianella Heights Primary School as well as lovely park at the end of the road, this home is ideal for a large family. Exceptionally designed, this gracious home boasts 4 SEPARATE LIVING ZONES including theatre, games room, open plan kitchen, family and dining area plus a separate activity room for kids to study and play. Adjacent to the activity room are the 3 huge bedrooms, family bathroom, large walk-in linen storage and laundry.
At the front and away from the living areas is the hotel style master suite complete with retreat, walk-in robe and deluxe ensuite as well as huge home office perfect for work from home or a 5th bedroom.
Ideally appointed practical kitchen with a huge walk-in pantry, stone benchtops, and quality appliances forms part of the open-plan living extending to games room and alfresco dining. The features don’t stop there-with ducted reverse cycle air-conditioning throughout, alarm security, large garden shed and spacious rear yard for kids and pets to play.
VIEWING IS ESSENTIAL – TO GOOD TO MISS, contact Jackie Tomic 0400 988 358.
FURTHER FEATURES AND DETAILS INCLUDE BUT NOT LIMITED TO:
• Brilliant Dianella Heights location close to public transport, several recreation parks, schools and shopping options
• Grand entry foyer
• 4 oversized bedrooms all with built in or walk-in robes
• Master suite with retreat, ensuite, double vanity and walk-in robe
• Well-appointed private theatre room to relax…
• Home office/5th bedroom
• Games room overlooking the rear yard
• Central activity room interconnected to 3 queen sized bedrooms
• Open plan kitchen, family, dining with access to the alfresco area and rear yard
• Spacious kitchen with stone bench tops, huge walk-in pantry, 900 mm oven, induction cook top
• Spacious family bathroom
• Ducted reverse cycle air conditioning
• Alarm system
• Alfresco entertaining area under the main roof
• Double remote garage with internal access and storage area
• Garden shed
• Substantial rear yard for kids and pets to play and room for pool if desired
• Easy care 728sqm prime land
• Built in 2013
Disclaimer
The particulars and photographs shown on this website are supplied for information only and shall not be taken as a representation in any respect on the vendor or the agent. The information, opinions and publications available on this website are broad guides for general information only. They are solely intended to provide a general understanding of the subject matter and to help you assess whether you need more detailed information. The material on this website is not and should not be regarded as legal, financial or real estate advice. Users should seek their own legal, financial or real estate advice where appropriate. Every effort is made to ensure that the material is accurate and up to date. However, we do not guarantee or warrant the accuracy, completeness, or currency of the information provided. You should make your own inquiries and obtain independent professional advice tailored to your specific circumstances before making any legal, financial or real estate decisions.





The particulars and photographs shown on this website are supplied for information only and shall not be taken as a representation in any respect on the vendor or the agent. The information, opinions and publications available on this website are broad guides for general information only. They are solely intended to provide a general understanding of the subject matter and to help you assess whether you need more detailed information. The material on this website is not and should not be regarded as legal, financial or real estate advice. Users should seek their own legal, financial or real estate advice where appropriate. Every effort is made to ensure that the material is accurate and up to date. However, we do not guarantee or warrant the accuracy, completeness, or currency of the information provided. You should make your own inquiries and obtain independent professional advice tailored to your specific circumstances before making any legal, financial or real estate decisions.


3 / 326 Stirling Street, Highgate
| 3 beds | 1 bath | 2 car spaces |